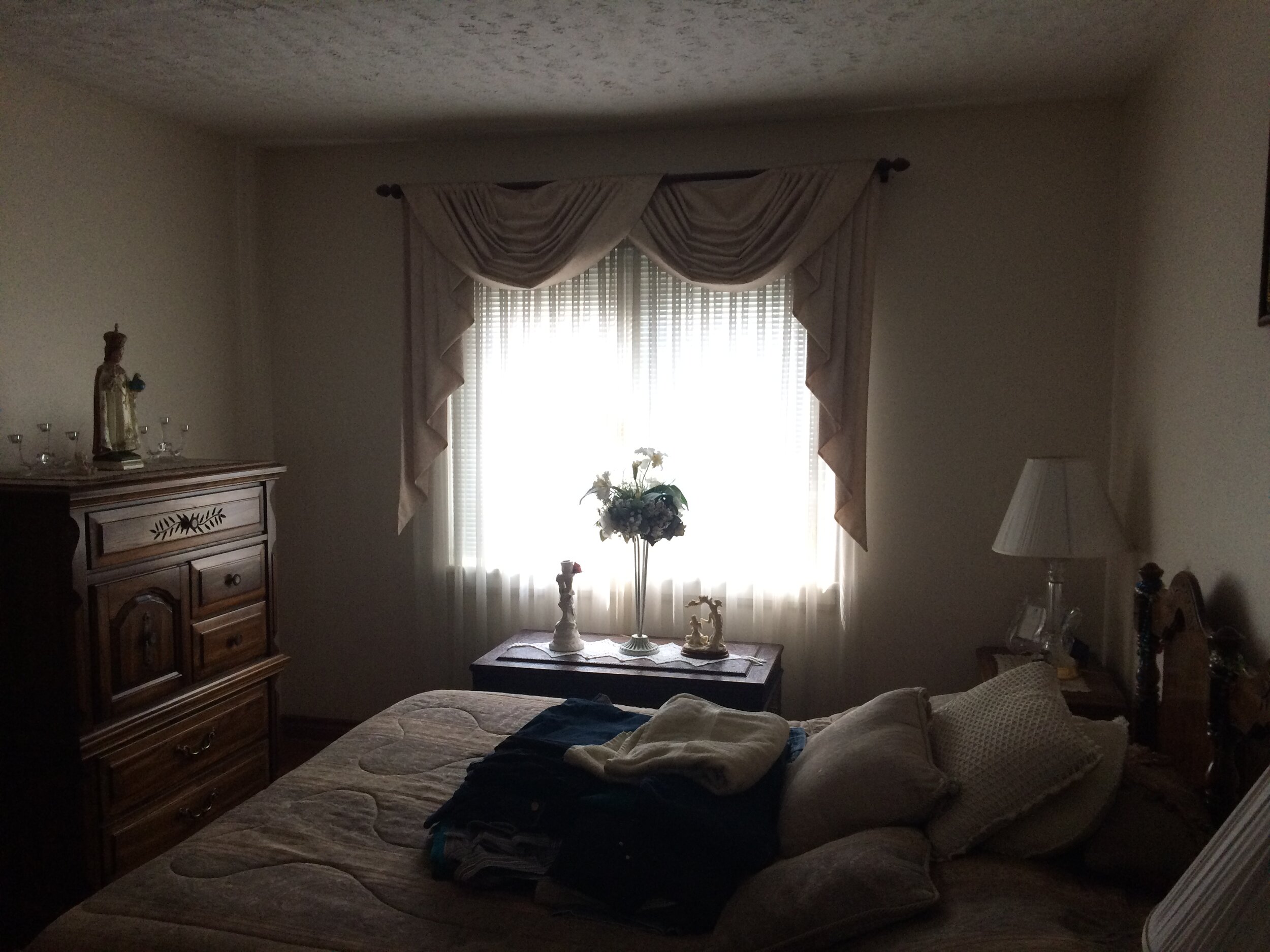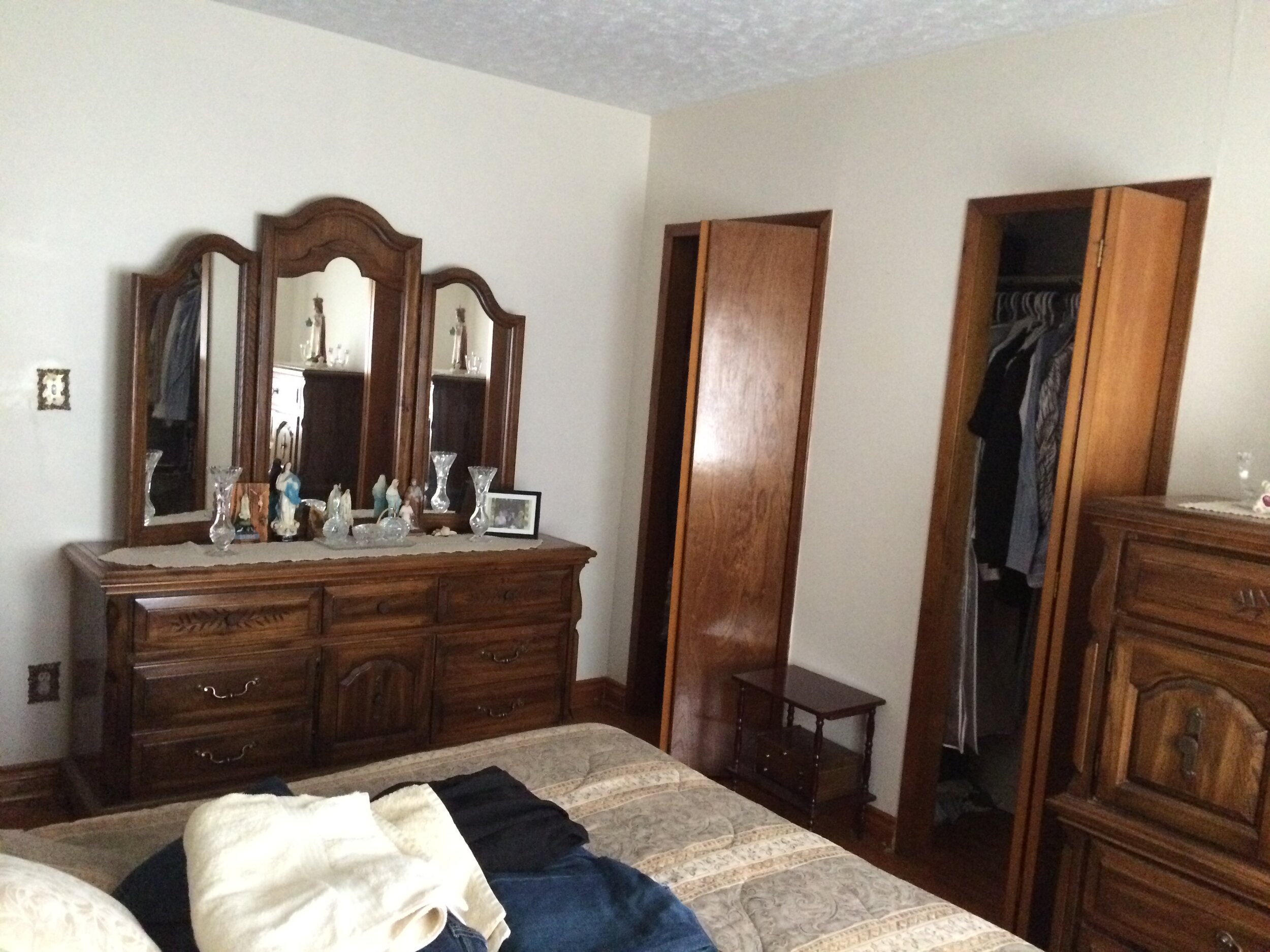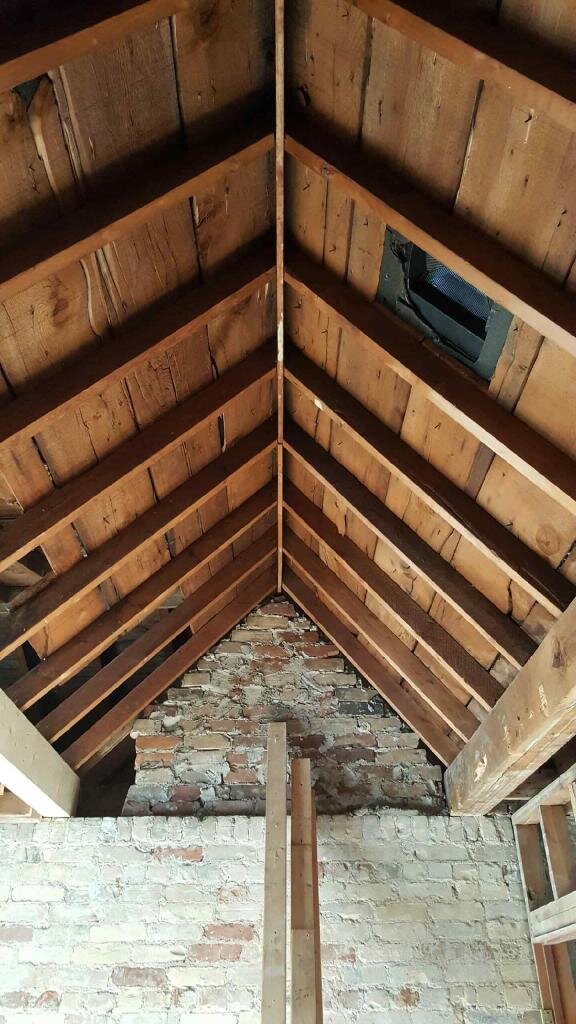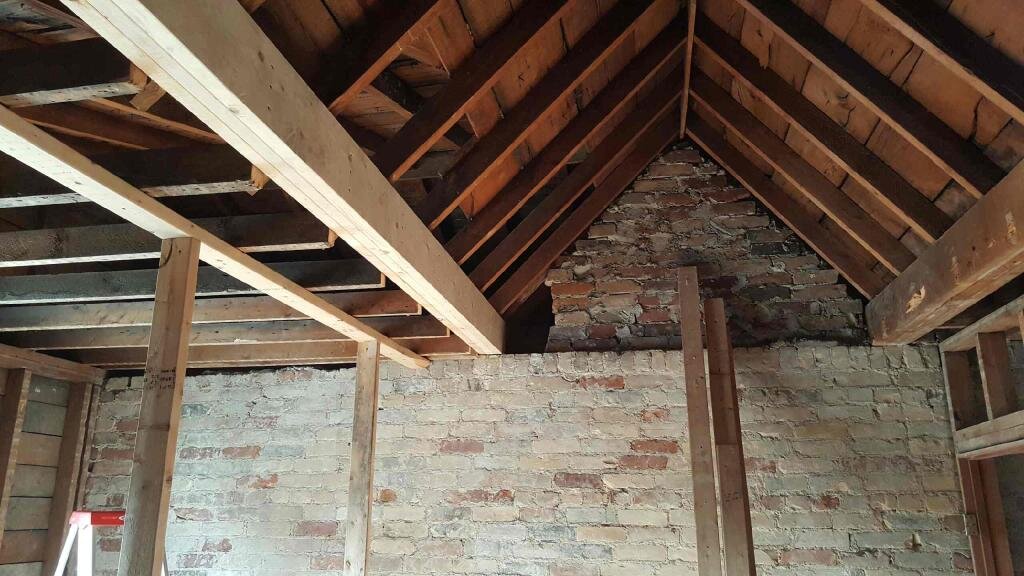The photo you see above is soooooooo farrrrrrr away from where we started. I’m going to keep this post short and sweet, but I wanted to share a bit of the journey to get here. First of all, here are the before pics:
Yikes, I know. We bought the house in 2015, and CLEARLY a lot has happened since. The last renovation took place in the late 1970s, we know this because the previous owner told us, and he owned the home for 50+ years. Nothing had been updated, the plaster walls and ceilings were cracked, patched, cracked, and patched up some more. So we had a crew came in, and demolition started in the master bedroom. When the ceiling was torn down, we found this:
A natural vault! YES! We started seeing the potential for something really special. We had some experts come in and give us advice on how to make this vault a reality. The decision was made to keep the original brick wall exposed, and to let more light in, we planned skylights. Initially the skylights were supposed to be vertical, like a north/south set up. But because you need a clearance of 2 ft between the skylight and the roof, it was MY idea to build them in east west. SO GLAD.
I had pinned the Scandinavian style window boxes, and with a lot of time and harrrrrrd work, my vision came to life :) This room is the brightest in the house, it’s so cozy, and definitely a focal point in our home. Any questions? Leave me a comment!
Thanks y’all, I really appreciate you!
Elena ♥️
Links to items found in the photos:
Photography by @thishouse5000





